Dom Arquitectura have completed the renovation
of a historic home in La Cerdanya, Spain. The ensemble consists of a
haystack, a barn, a warehouse, a small house and badiu, and the owner
wanted to rehabilitate the space set and make his home and several guest
pavilions. The architects kept the volumes of the existing buildings,
rehabilitating their facades and roofs and redistributing all interior
spaces. Inside the house several rooms and guests living areas area
faced keeping stone walls, wood coating, using iron elements and
combining wood flooring with hydraulic tiles.
The idea was to create large spaces, in a rural environment, where the
surroundings privileged views become part of the interior, and the
authors managed to do it.
Source: contemporist, dom-arquitectura
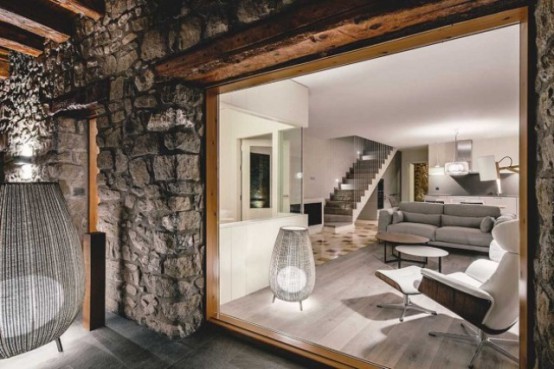
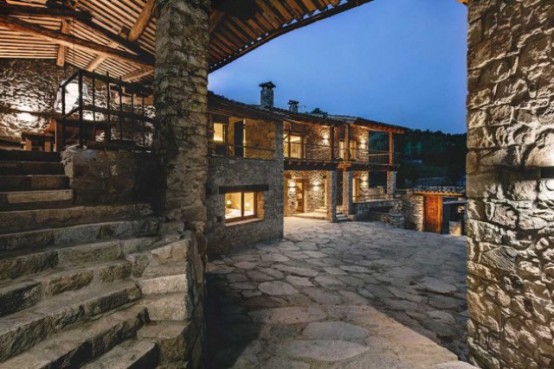
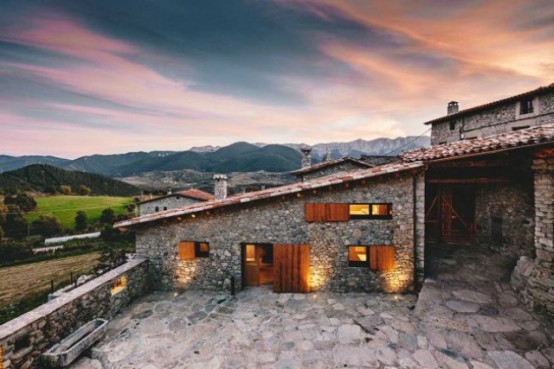
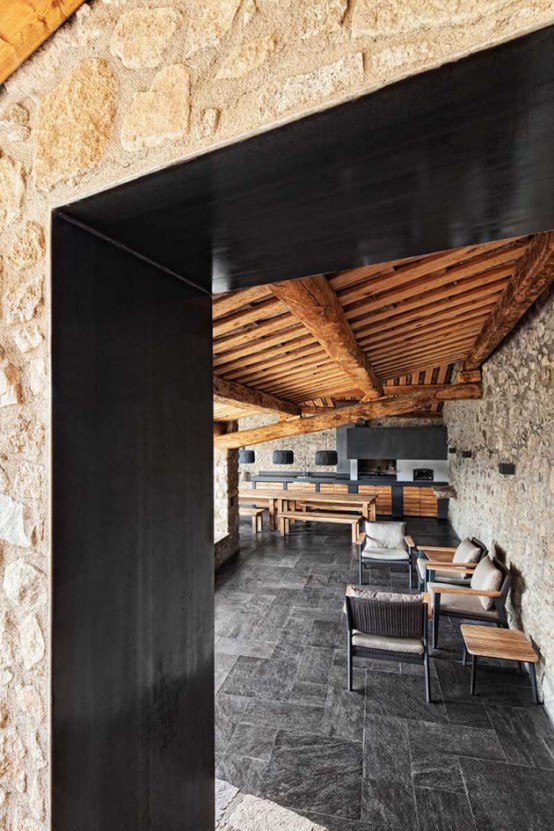
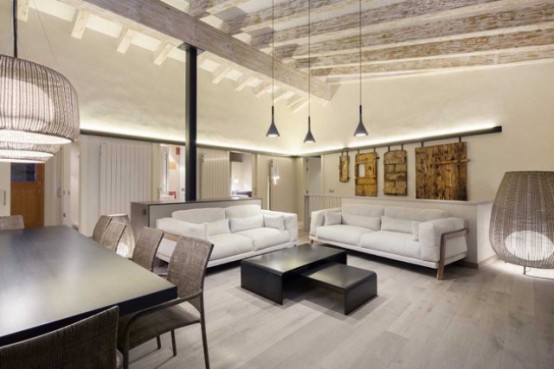
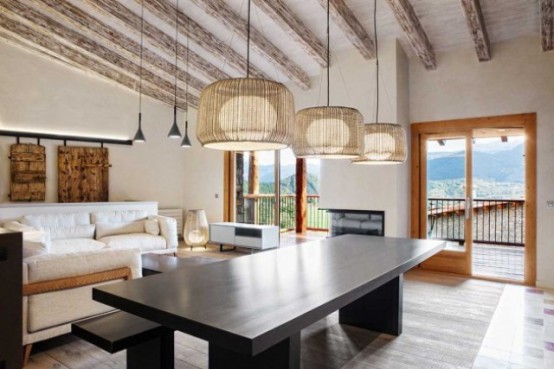
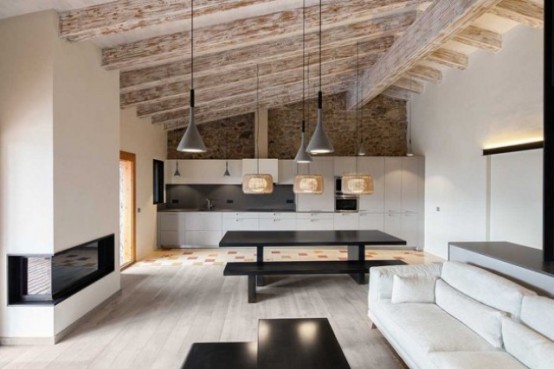
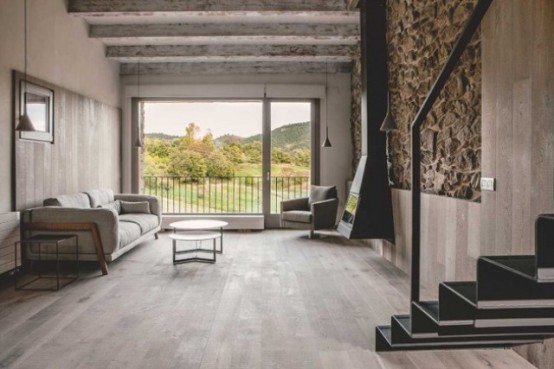
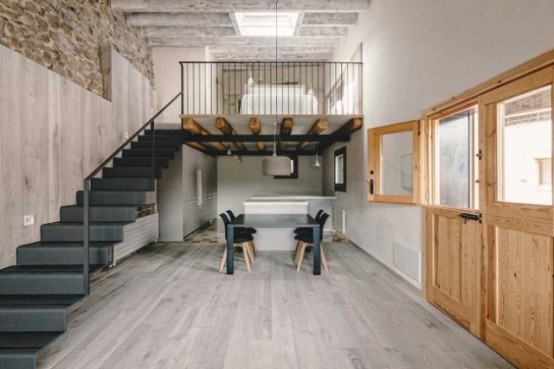
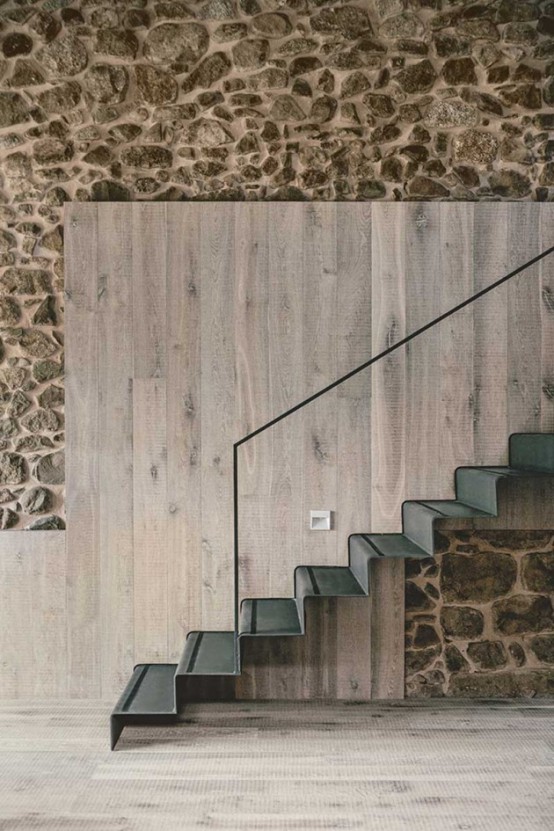
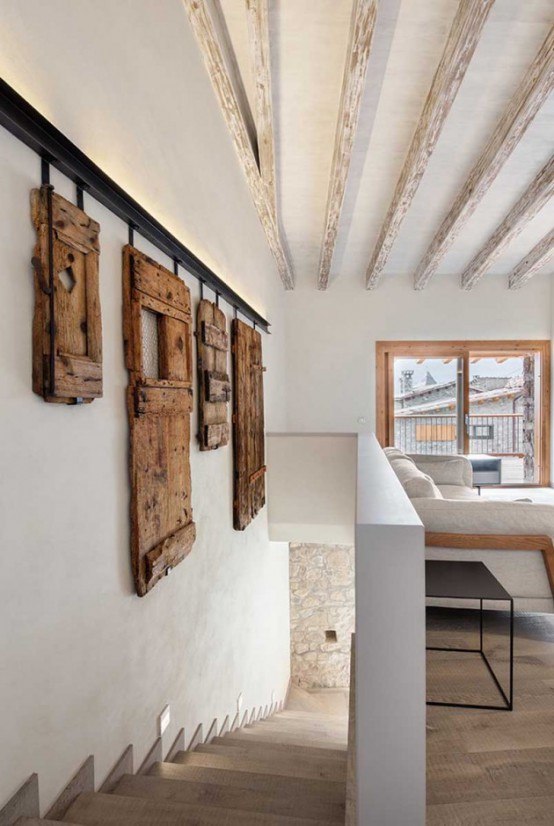
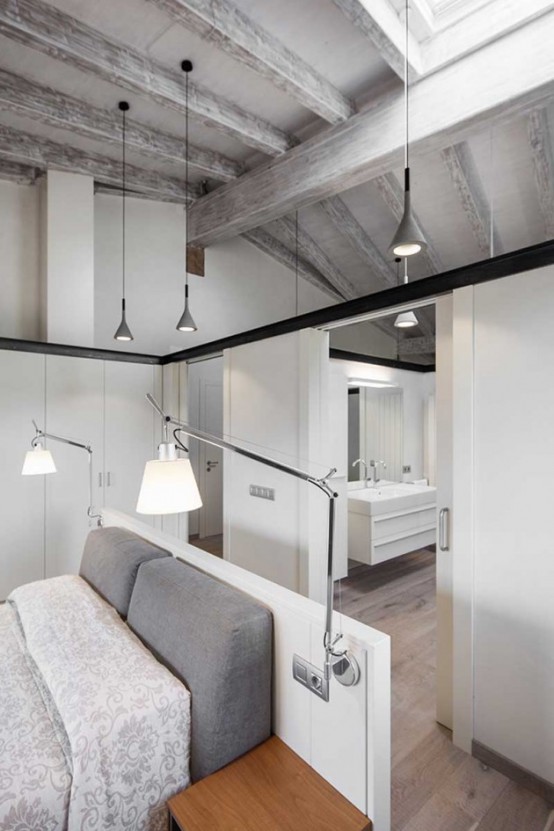
0 comments:
Post a Comment