The Northwest Harbor House, located in Sag Harbor
NY, USA, straddles a tidal estuary and freshwater wetlands on a site
that is only 6ft above sea level. Bates Masi + Architects needed to
create a home that was sensitive to the environmental concerns and the
local zoning restrictions. All the zones within Northwest Harbor House
are arranged using an innovative structural system that infuses them
with natural daylight and circulating air. The Northwest Harbor House
uses the pilings as an integral part of the overall design. The
interiors are modern and in calm earthy colors; natural light makes the
spaces look even bigger than they are. The architects managed not only
to solve all the problems but also to provide stunning architecture and
décor.
Home
»
modern home design
»
modern house
»
modern house architecture
»
modern house architecture designs
»
modern house design
»
modern house design photos
» Gorgeous Floodplain Home With Unique Architecture
Subscribe to:
Post Comments (Atom)
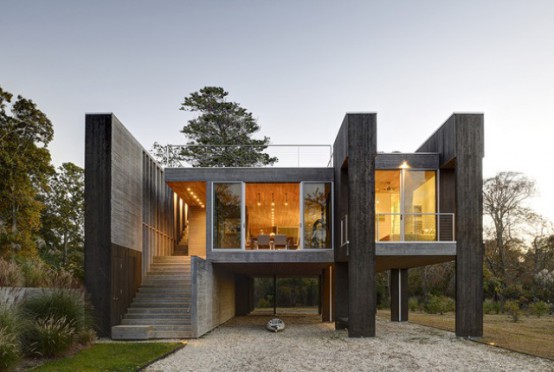
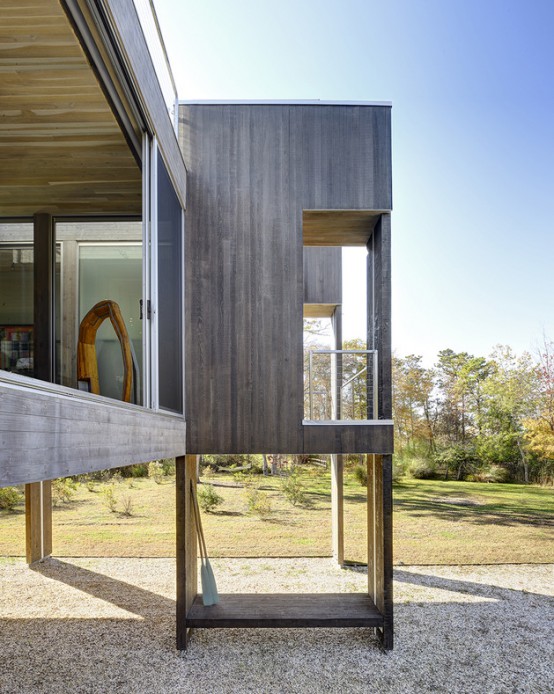
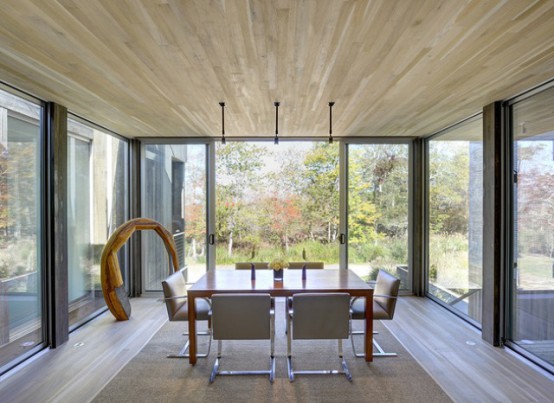
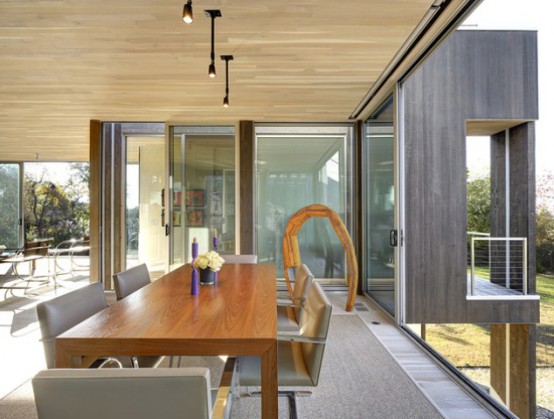
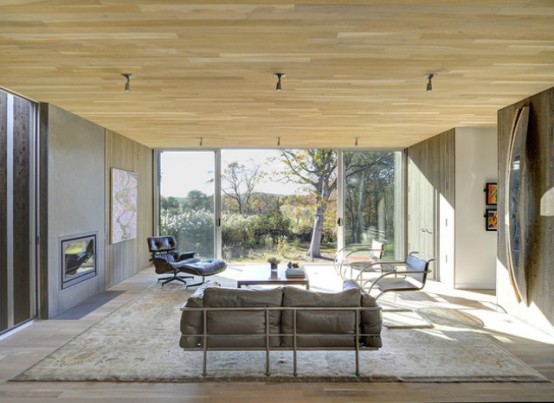
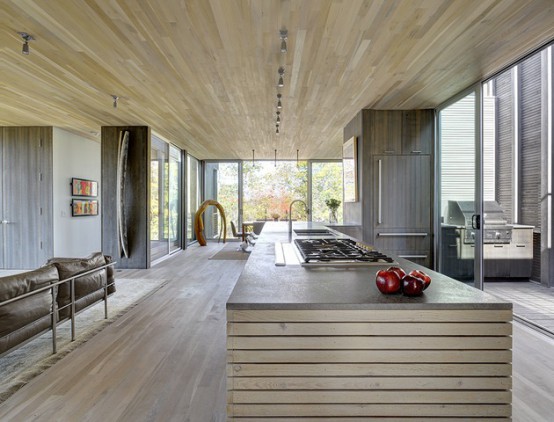
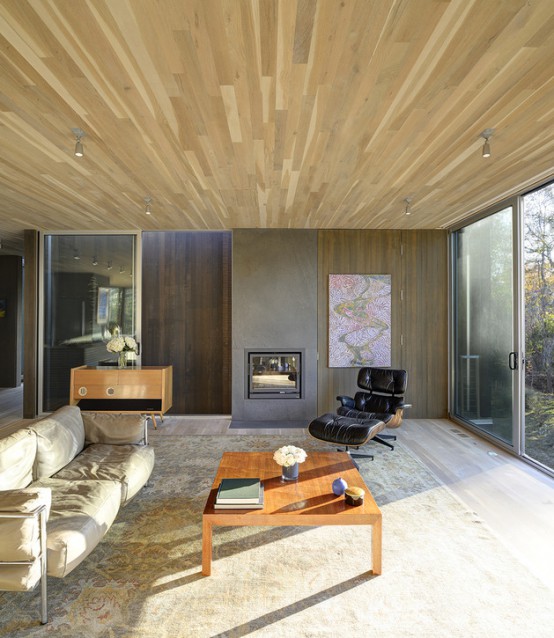
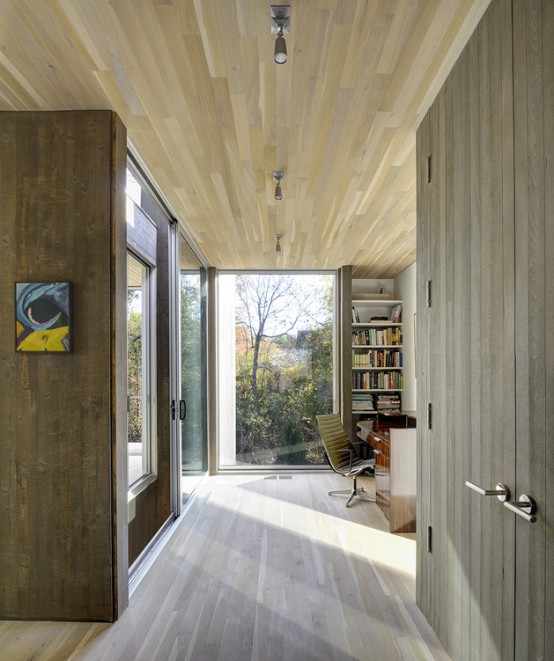
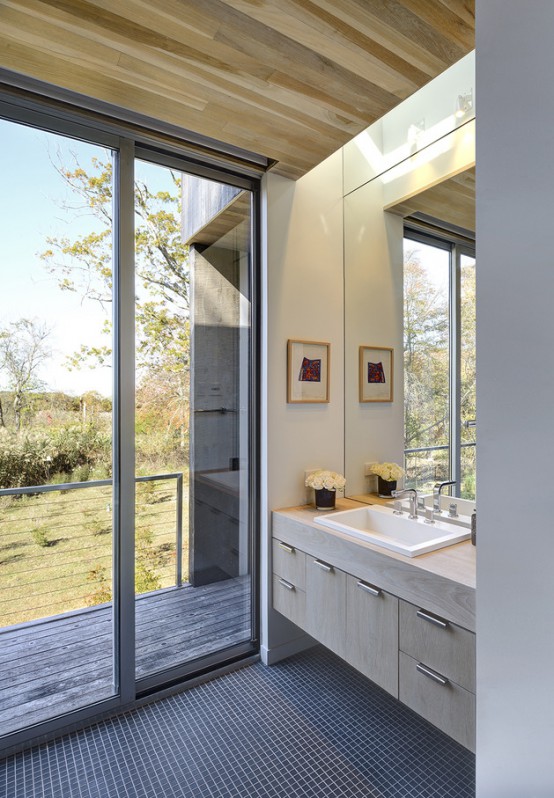
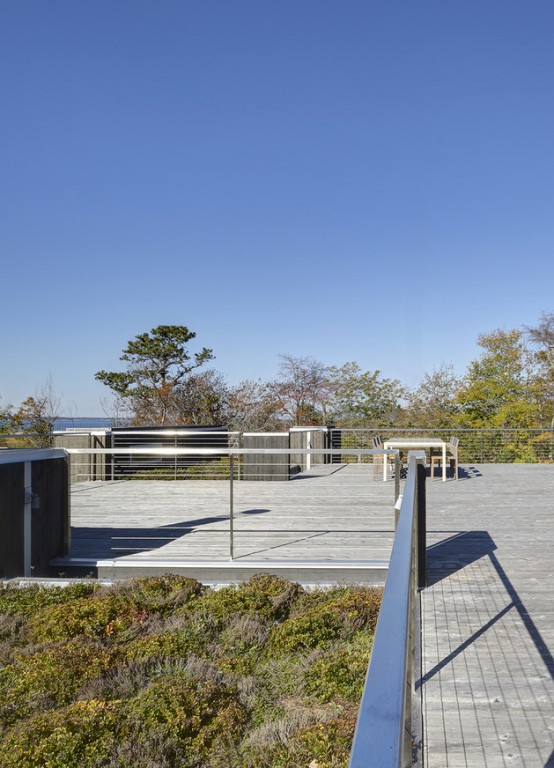
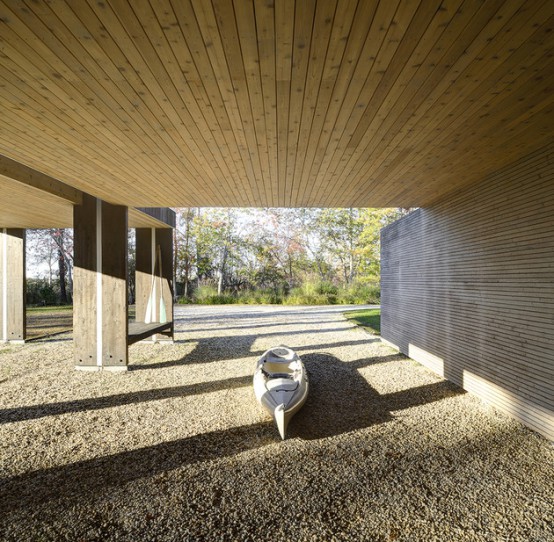
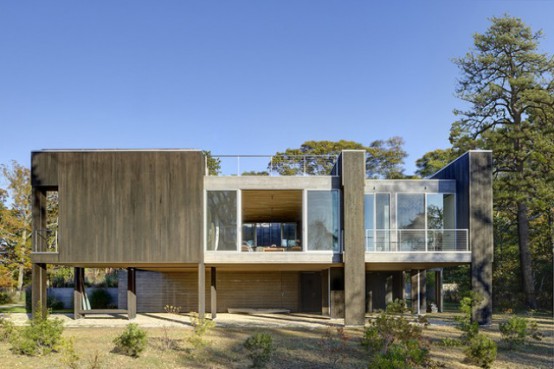
0 comments:
Post a Comment